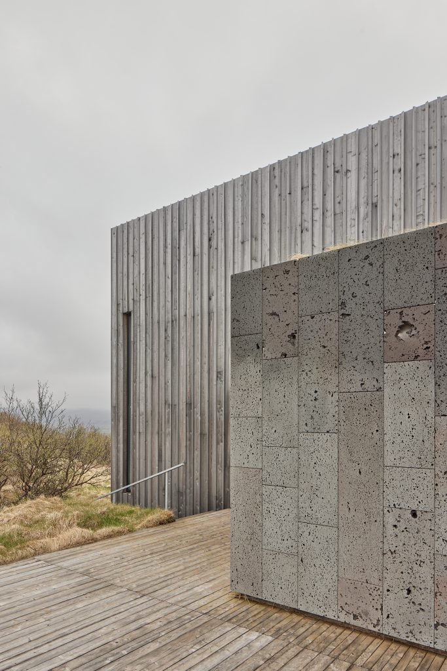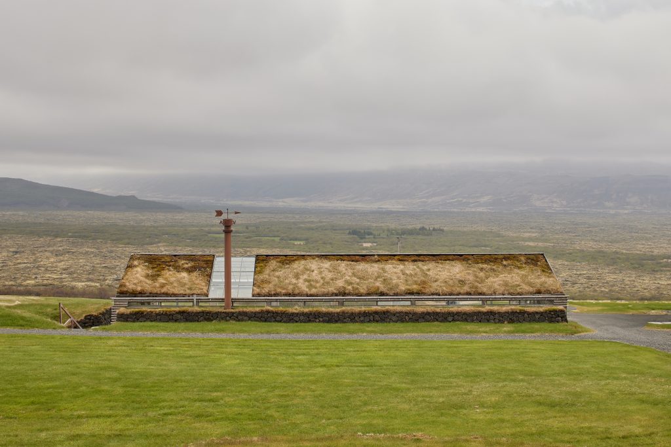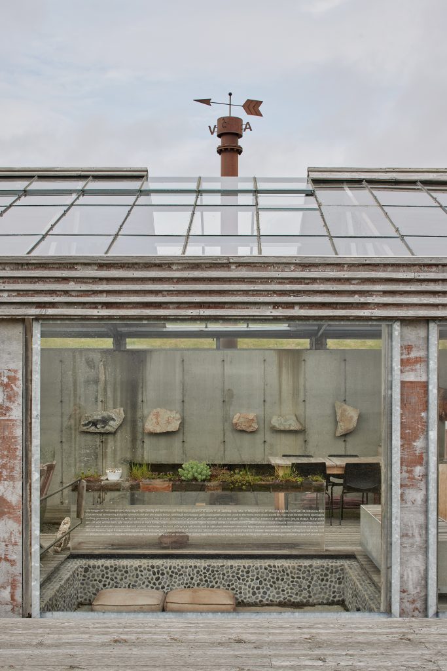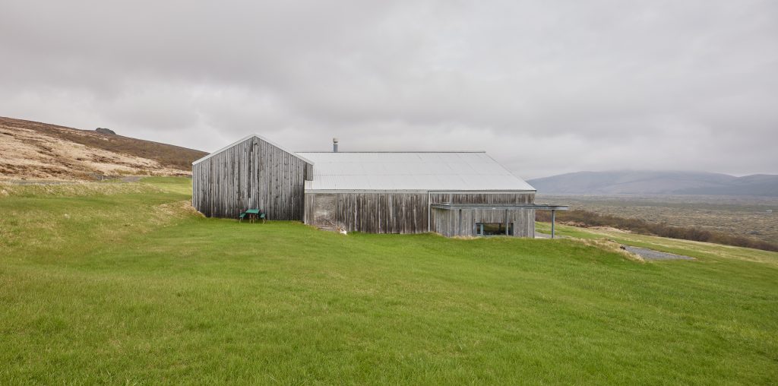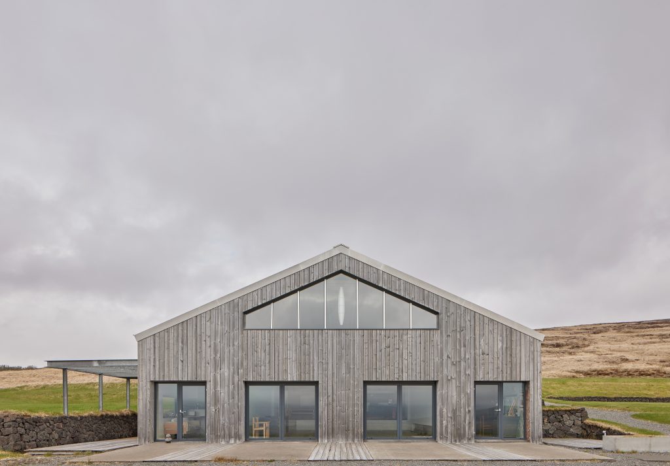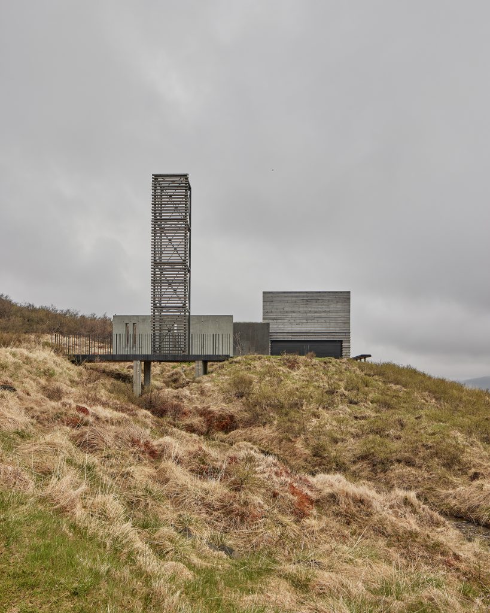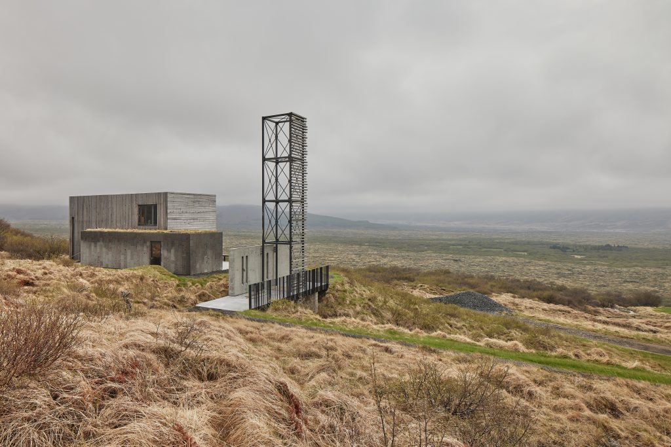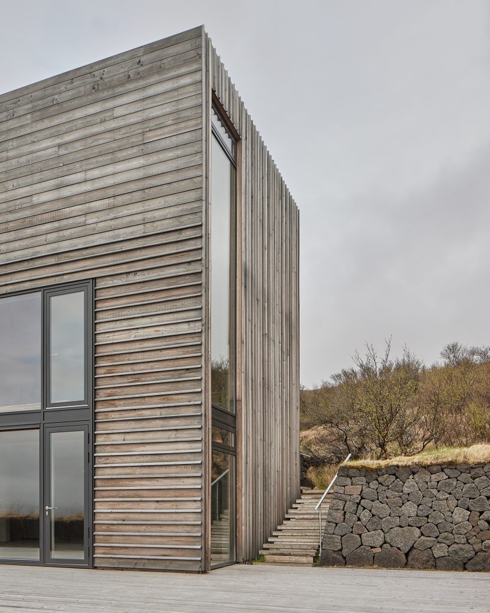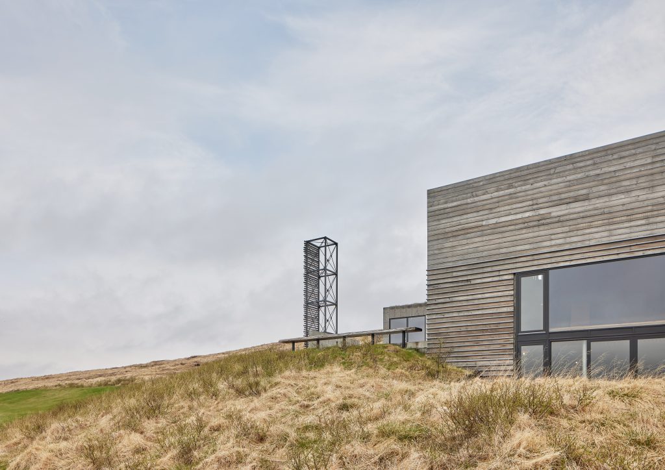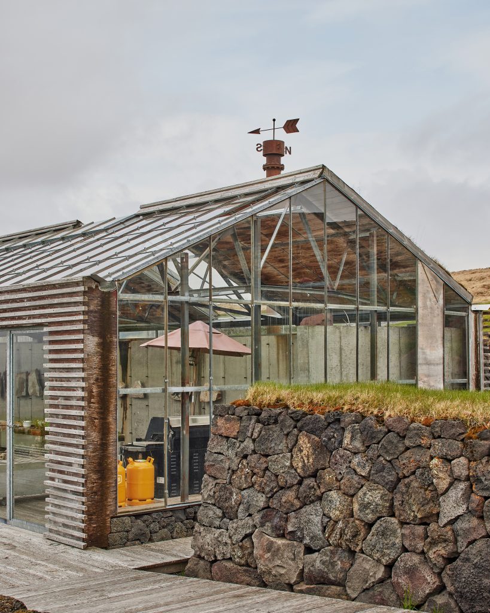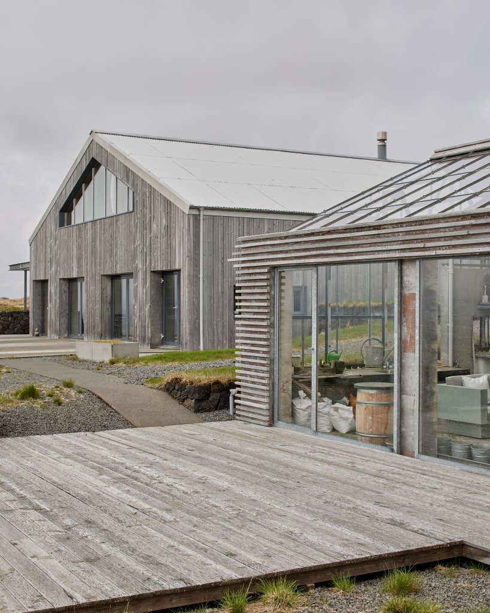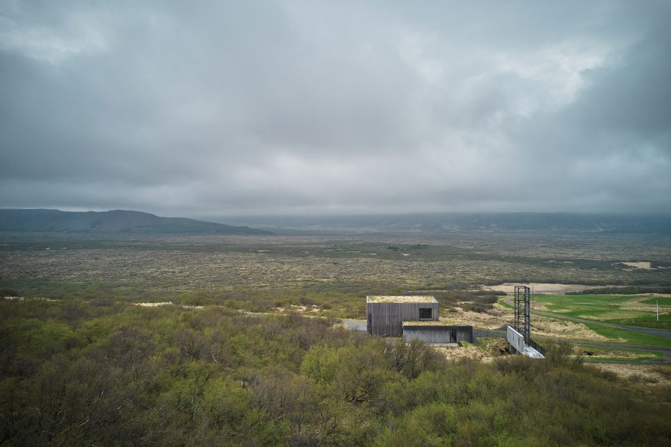Kolsstaðir
2023
Ljósmyndir: © Nanne Springer
_ _ _
Kolsstaðir
Mixed use
Completed: 2023
Photographs: © Nanne Springer
Kolsstaðir is an old farm located in the west of Iceland. The farm was bought by the present owner at the beginning of the century with the intent to create a cultural oasis in a rural setting with stunning views overlooking lavas and mountains in the distance. It sits in a south facing slope. The complex consists of old outhouses (sheep shed) turned into a studio for performances and recordings, an existing family house, a greenhouse, a new garage and a new large hall for public gatherings. The project was executed in phases. All the volumes are laid according to a master plan for the site with a west-east axis tying all structure into one whole project.
The transformation of the sheep shed into a studio with small sleeping quarters, a kitchen and office space was the first phase. The concrete structure was clad with band-sawn spruce and timber windows. Window openings were increased in size as to make the most of tying outdoor decks with the interior volumes and to frame views. Next to the studio the owners raised a greenhouse (moved from an existing horticultural farm in the neighborhood) and tied it to the outdoor decks and created a wonderful shelter where guests can enjoy the vast views during daytime and the colorful and flowing northern lights in the winter.
The new public hall is intended for concerts, stage settings, plays, exhibitions and meetings related to all artistic occasions. The building is an incast concrete structure, clad partially with wood and insulated on the inside. Ample ceiling height and well controlled openings in exterior walls are intended to capture daylight and frame views.

