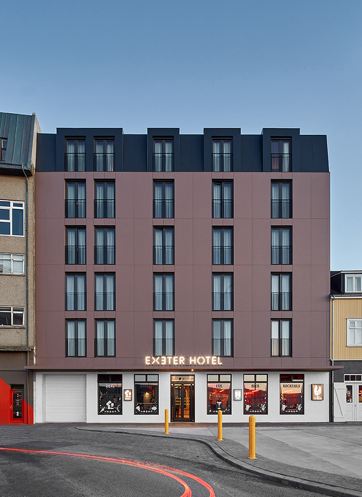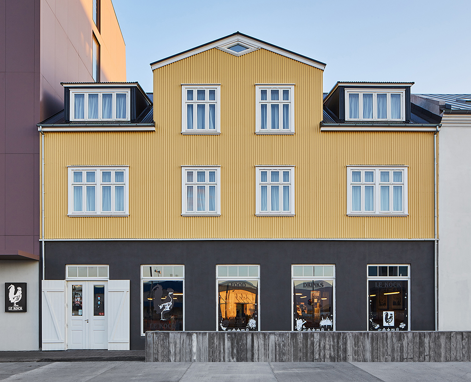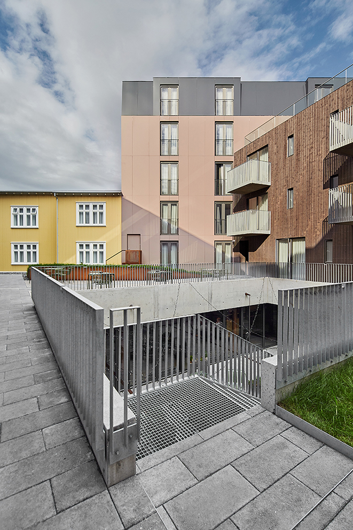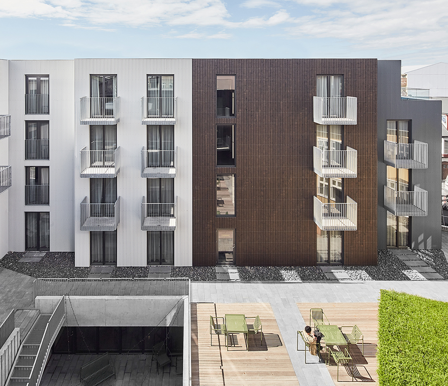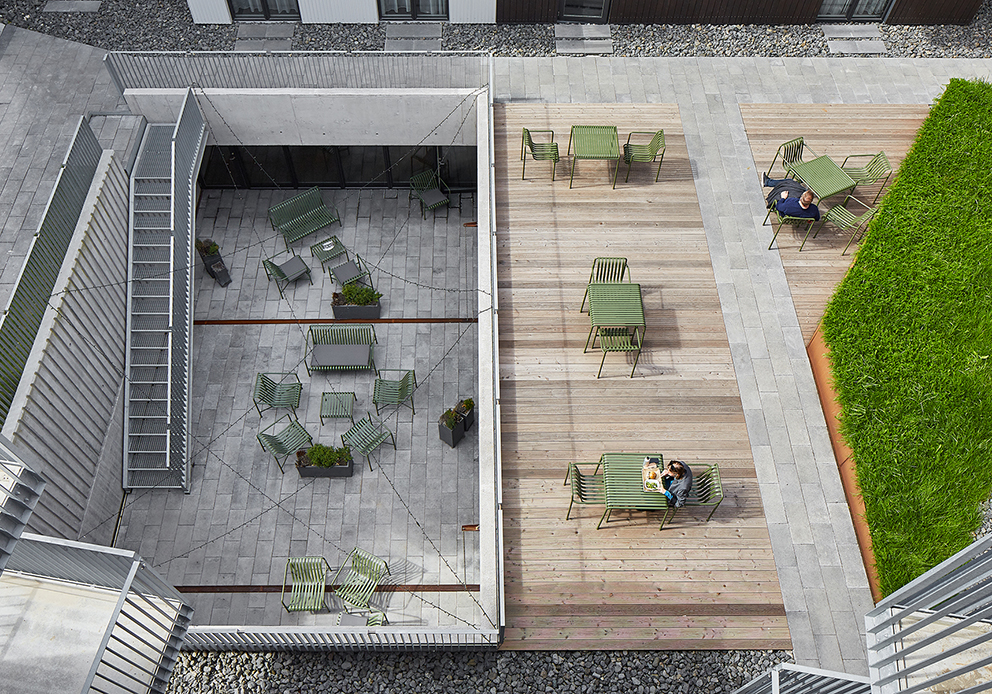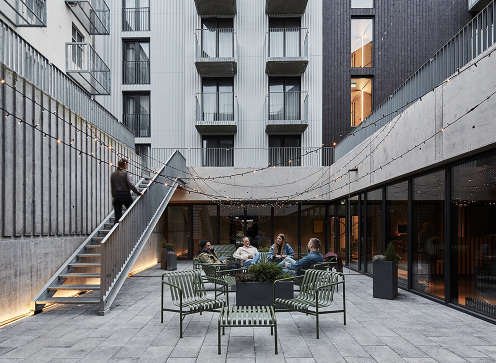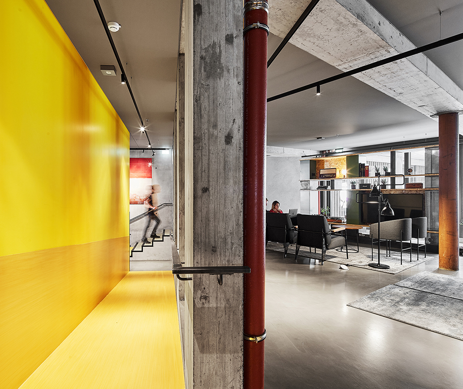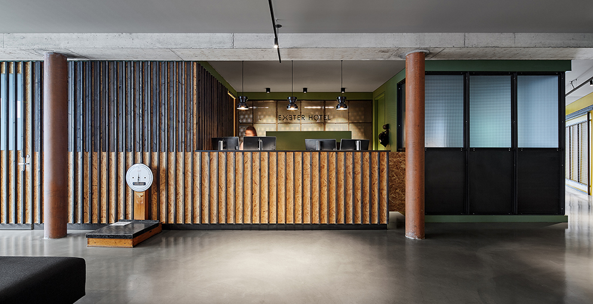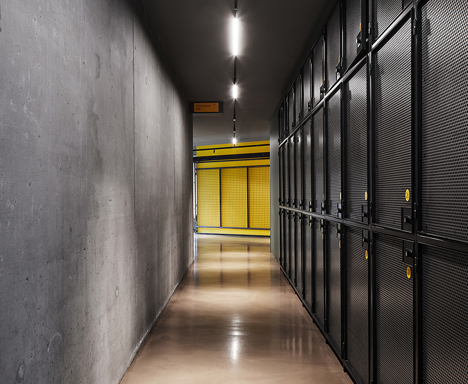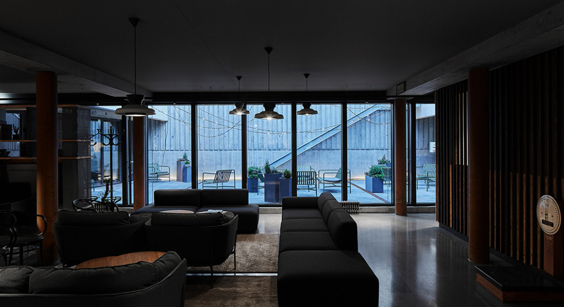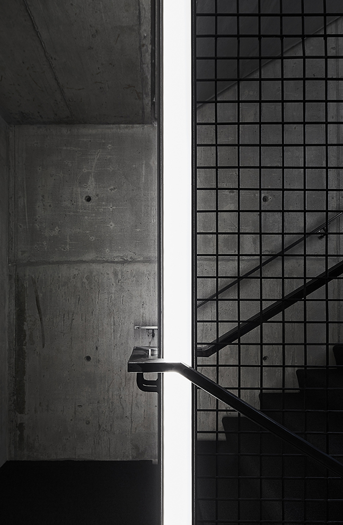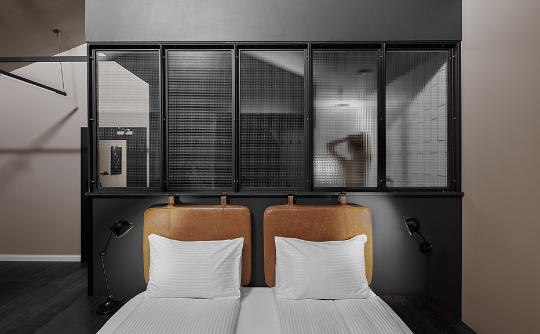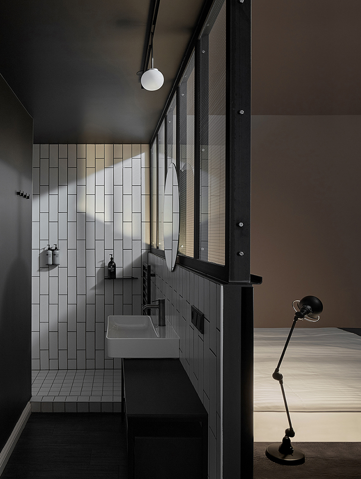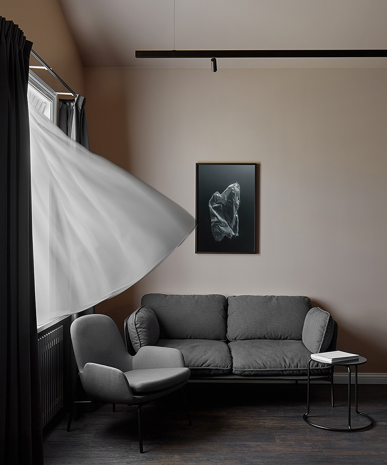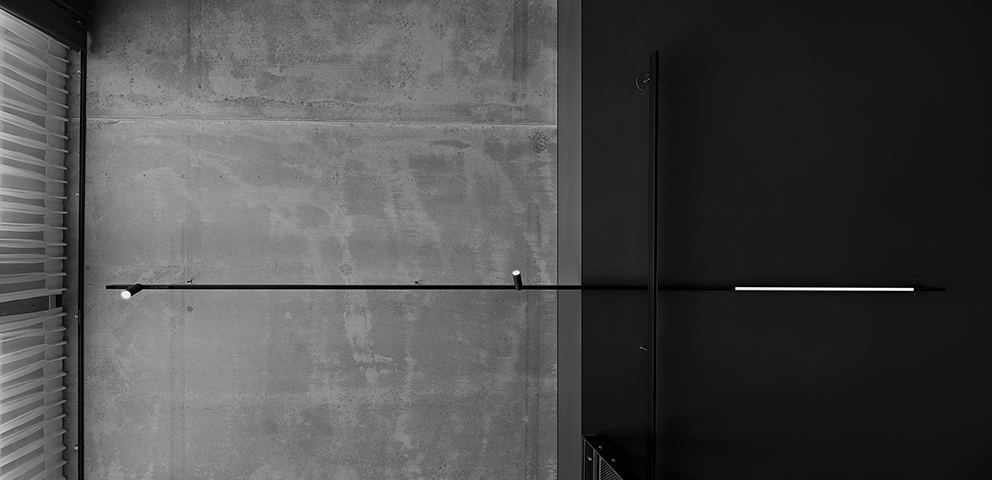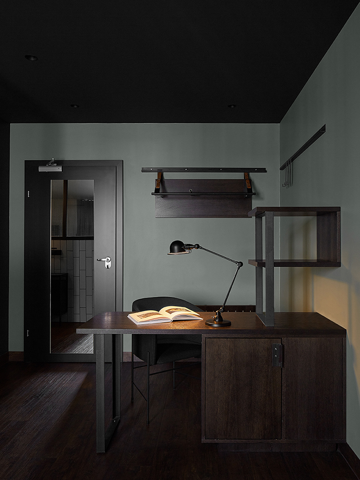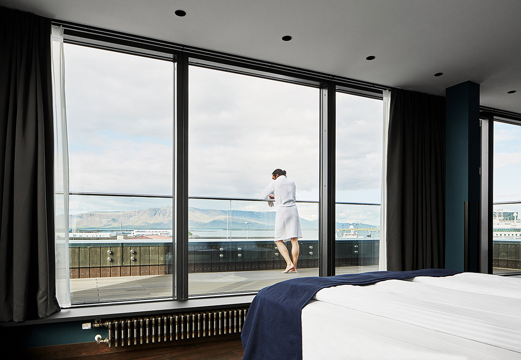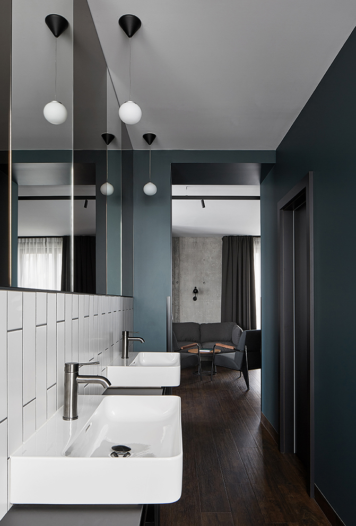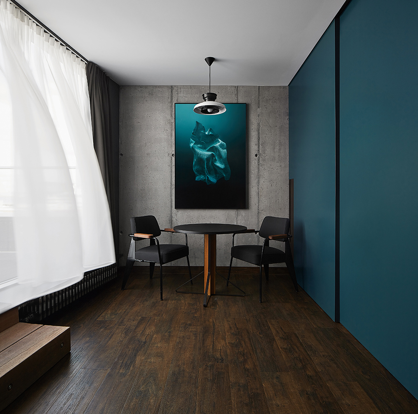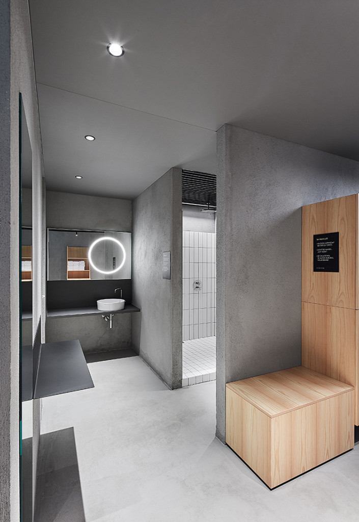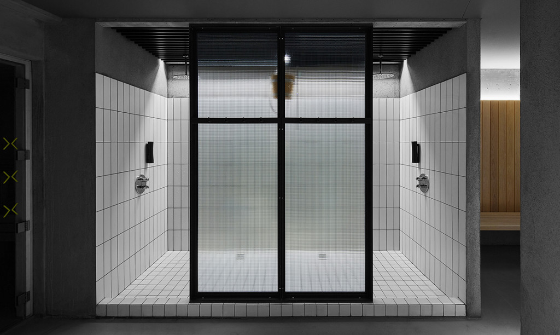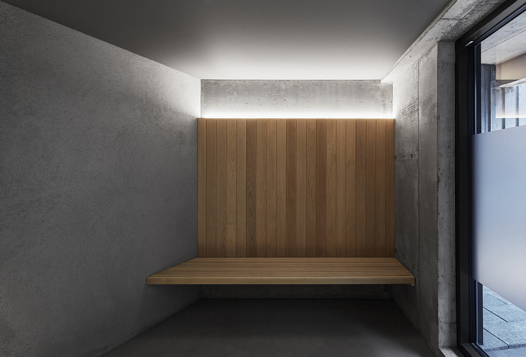Hótel, veitingastaðir og verslun
2018
Á krossgötum hafnarsvæðisins, gamla vesturbæjarins og miðbæjarins í Reykjavík er svæði sem kallast Naustreitur. Hann afmarkast af Vesturgötu 14-16, Norðurstíg og Tryggvagötu 10-14. Á reitnum eru mörg ólík hús, ýmist endurbyggingar eldri húsa eða nýbyggingar. Leitast var við að taka tillit til nærumhverfis, sögu og menningar. Endurbyggingarnar voru unnar í samráði við Minjastofnun. Nú er á reitnum starfrækt hótel, veitingastaðir, verslun, þjónusta og íbúðir. Byggingarnar á Naustreit eru hannaðar eftir samþykktu deiliskipulagi frá árinu 2008.
Tryggvagata 10, Fiskhöllin, var byggt sem sláturhús árið 1906 úr steypusteinum en var seinna notuð sem fiskgeymsla , fiskbúð og íbúðarhús. Húsið hefur verið endurbyggt með upphaflegum útlitseinkennum. Til að mynda eru gluggarammarnir úr steypujárni og turn hússins hefur verið endurgerður.
Tryggvagata 12 eða Exeter, eins húsið er gjarnan kallað, var byggt sem geymsluhús árið 1904, en 5 árum seinna var farið að nota það sem íbúðarhús. Húsinu var lyft um eina hæð og endurbyggt í upprunalegum stíl.
Tryggvagata 14 er nýbygging ásamt húsi sem liggur meðfram Norðurstíg að
Vesturgötu 16. Nýbyggingarnar og Exeter húsið tengjast öll á götuhæð Tryggvagötu.
Á götuhæð Tryggvagötu eru starfræktir veitingastaðir og bakarí, opið almenningi en þjónsta einnig hótelið. Bak við veitingastaðina er móttaka fyrir hótelið, sauna og ljósgarður sem tengist inngarði bygginganna. Á efri hæðum húsana eru hótelherbergi. Starfsemi á jarðhæð mun styrkir Tryggvagötu sem þjónustu og verslunarás í samræmi við markmið Aðalskipulags Reykjavíkur. Undir húsunum er bílakjallari.
Allar innréttingar hótelsins eru sérhannaðar af Glámu-Kím arkitektum fyrir hótelið. Innréttingarnar hafa yfirbragð handverks- og iðnaðar sem sótt er til þess tíðaranda þegar á svæðinu var hafnsækin starfsemi, en þó með skýrskotun til samtímans.
Fyrir framan húsin við Tryggvagötu, þar sem áður voru bílastæði hefur nú verið innréttað almenningsrými eða torg. Svæðið er eins konar krossgötur miðbæjar, hafnarsvæðis og gamla Vesturbæjar. Mikil umferð gangandi vegfaranda fer þarna í gegn.
Í hjarta reitsins er fallegur, skjólsæll garður sem snýr vel við sólu og er hann opinn almenningi. Gönguleið er í gegnum garðinn í gegnum port á Vesturgötu 16 og á milli nýbyggingar við Norðurstíg og Fiskhallarinnar. Garðurinn er áhugaverð viðbót við flóru bakgarða í borginni.
Við uppbyggingu Naustreits var lögð álúð í hönnun og endurgerð húsanna sem móta reitinn alveg frá Vesturgötu, niður Norðurstíg og að Tryggvagötu 16. Deiliskipulagið, hönnunin og framkvæmdin hafa skilað heilstæðum reit og byggingum, endurgerðum húsum í bland við nýbyggingar, sem fléttast saman við nánasta umhverfi og borgarvefinn í hjarta Reykjavíkur
Aðalhönnuðir eru Gláma-Kím Arkitektar
Samstarfsaðilar: Efla verkfræðistofa, Verkfræðistofa Reykjavíkur, Verkhönnun, Verkís, Landslag og Ármann Agnarsson.
Framkvæmdaraðili er Mannverk.
Ljósmyndir: © Nanne Springer
_ _ _
Hotel, retail and restaurants
2018
Naustreitur is at the juncture of Reykjavík´s lively harbourfront, Kvosin (downtown) and the original Vesturbær. The larger city block is defined by the streets Grófin, Vesturgata, Norðurstígur and Tryggvagata.
The project is located at the north end of the block and is comprised of four main buildings divergent in age and composition. Two of these buildings, the Fishhall (Fiskihöllin) and the Exeter House were of major historical importance, in terms of historical development of the city, the manifestation of a delicate urban scale and individual architecture.
The challenge for the renovations and retrofit was to reconstruct and renovate the original buildings and harmoniously mesh with the larger scale of the city block structure. The Icelandic Heritage Board was consulted on all stages of design and execution as new and existing buildings were transformed. The project encompasses an hotel, restaurant, a bakery, stores and apartments. Parking is in the sub-basement.
Four main buildings, new and existing, are organized around a central courtyard anchoring the various buildings together and to their immediate context. The courtyard faces south and provides a peaceful oasis in the midst of this busy part of the harbourfront. It is accessible for the public through a portal on Vesturgata 16 and a gap between the newer buildings and existing towards the harbour. The courtyard provides an interesting link to the collection of early modern courtyards in Reykjavik built through the 1930´s and 1940´s. The form and expression of the courtyard is a modern referance to the a pre-existing building on site, the Gröndal house, which was removed and rebuilt in Kvosin.
The complex is comprised of four main buildings; the new Tryggvagata 14, the Fishhall at Tryggvagata 10, the Exeter House at Tryggvagata 12 and a new periphery building along Norðurstígur. All buildings interconnect at the first floor level of the main frontage to Tryggvagata.
The essence of the project are it´s two historical buildings. The Fishhall which dates from 1906, originally functioning as a slaughterhouse and later a fishhall, storage and apartments. Initially the building was constructed with cast concrete stone blocks. The reconstruction is faithful to the original expression, the original iron windows have been replaced with new ironwork and the delicate corner tower reconstructed. The Exeter house, built as a storage building in 1904 but transformed into a residence in 1909. In the retrofit the base of the building was expanded to a full height and the original house reconstructed to it´s original detail. Tryggvagata 14, a new construction with a restrained and modern expression mediates between the larger scale of the existing city block along Tryggvagata and the more delicate Exeter House and the Fishhall. Bookending the two buildings on at the other end is an finely articulated periphery building extending along Norðurstígur up to Vesturgata.
Fronting the building is a small triangulated square. The square stands at the crossroads between the harbourfront, the oldest part of Reykjavík; Kvosin, and the first extension of Reykjavík; Vesturbærinn.
The square is usually filled with pedestrians making their way to the harbour or back inland.
The interior design collects the varied parts of the project by emphasizing the historical roots of the existing buildings, in terms of function, expression and the cultural importance in Reykjavíks economical history. The design aims at juxtaposing the industrial harbour district with carefully handcrafted furniture pieces and cabinetry, warm to the touch and delicate to the eye. This expression is consistently run through all layers of the building proper, in material, colour and texture.
Throughout the planning, design and construction process the ambitious aim for Naustreitur was to regenerate a dilapited part of the city with an energetic, intricate and complex expression where new and modern architectural articulation would synthesize with historical set pieces and thus creating a beneficial whole out of disparate entities.
Architects: Gláma Kím Arcthitects
Consultants: Efla, Verkfræðistofa Reykavíkur, Verkhönnun, Verkís, Landslag and Ármann Agnarsson.
Main contractor: Mannverk ehf.
Photographs: © Nanne Springer

